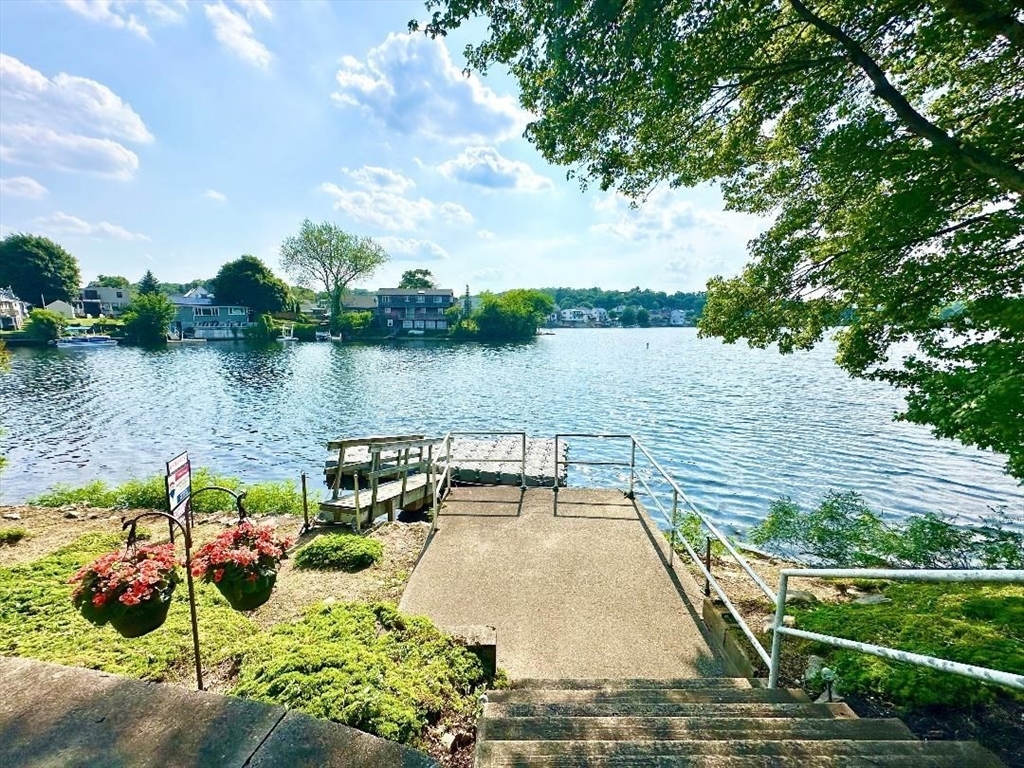Print Photo Sheet:
1
2
3
4
5
6
7
All
|
22 Wyoma Street
Lynn, MA. 01904
Essex County
Directions:
Broadway To Wyoma Street
MLS # 73249097
-
Active
Single Family Detached Cream Contemporary
| List Price |
$849,900 |
Days on Market |
|
| List Date |
|
Rooms |
10 |
| Sale Price |
|
Bedrooms |
4 |
| Sold Date |
|
Main Bath |
No |
| Assessed Value |
$654,200 |
Full Baths |
2 |
| Gross Living Area |
4,453SF |
Half Baths |
1 |
| Lot Size |
9,429SF |
Fireplaces |
1 |
| Taxes |
$6,889.00 |
Basement |
Yes |
| Tax Year |
2024 |
Waterfront |
Yes |
| Zoning |
call City |
Beach Nearby |
Yes |
| Est. Street Front |
|
Parking Spaces |
3 |
| Year Built |
1955 |
Garage Spaces |
0 |
|
Remarks:
Welcome Home to 22 Wyoma Street in Desirable 'WARD 1' area...LOCATION! LOCATION! LOCATION!...DIRECT WATERFRONT HOME on 'SLUICE POND' where you can boat, swim, fish, ice skate and watch BEAUTIFUL SUNSETS!...SAME OWNERS FOR ALMOST 30 YEARS!...This BEAUTIFUL 'CONTEMPORARY' Home Offers 4+Bedrooms, 2.5 Baths...Lowel Level has INLAW POTENTIAL/EXTENDED LIVING AREA w/WALK-OUT...'WATERVIEWS' from almost every room!!!...BRAND NEW ROOF(2024)...NEW WELL McCLAIN GAS HEATING SYSTEM(4 zones)(2020)... NEW HOT WATER TANK(2015)...Some NEWER WINDOWS...NEW PAINT INTERIOR & EXTERIOR...CB FOR ELECTRICAL...PRIVATE FLOATING DOCK!!!...ENJOY A SLICE OF PARADISE!!!...A PLEASURE TO SHOW!!!
|
| Features |
Amenities Public
Transportation
Appliances Water Heater,
Range, Dishwasher,
Disposal, Refrigerator
Basement Full, Finished,
Walk-Out Access, Interior
Entry
Beach 1 to 2 Mile To
Beach, Beach
Ownership(Public)
Cooling Ductless
|
Cooling Zones 2
Electricity Circuit
Breakers
Exterior Feat. Deck
Flooring Tile, Vinyl,
Carpet, Concrete,
Hardwood, Flooring - Wall
to Wall Carpet, Flooring
- Vinyl
Foundation Concrete
Perimeter
Heating Baseboard,
|
Natural Gas, Fireplace(s)
Heating Zones 4
Interior Slider,
Breakfast Bar / Nook,
Open Floorplan, Den, Home
Office, Inlaw Apt.,
Kitchen, Bedroom,
Living/Dining Rm Combo
Lead Paint Unknown
Parking Paved Drive, Off
Street
|
PatioAndPorchFeatures
Deck
Road Public, Public
Maintained Road
Roof Shingle
Sewer / Water Public
Sewer, Public
Utility Connections for
Electric Range
Warranty No
Waterfront Yes
|
|
| Rooms |
Bathroom 1 Area: 15, 3x5,
Features: Bathroom -
Half, First Floor
Bathroom 2 Area: 56, 7x8,
Features: Bathroom -
Full, Bathroom - With Tub
& Shower, Second Floor
Bathroom 3 Area: 165,
11x15, Features: Bathroom
- Full, Bathroom - With
Shower Stall, Flooring -
Stone/Ceramic Tile,
|
Jacuzzi / Whirlpool
Soaking Tub, Basement
Floor
Bedroom 2 Area: 255,
15x17, Features: Walk-In
Closet(s), Flooring -
Hardwood, Second Floor
Bedroom 3 Area: 144,
12x12, Features: Closet,
Flooring - Wall to Wall
Carpet, Second Floor
Bedroom 4 Area: 192,
|
12x16, Features: Closet,
Flooring - Wall to Wall
Carpet, Second Floor
Dining Room Area: 150,
10x15, Features: Flooring
- Hardwood, First Floor
Kitchen Area: 272, 16x17,
Features: Skylight,
Flooring - Stone/Ceramic
Tile, Stainless Steel
Appliances, First Floor
Laundry Room In Basement:
|
Living Room Area: 384,
16x24, Features: Ceiling
Fan(s), Vaulted
Ceiling(s), Deck -
Exterior, Open Floorplan,
Recessed Lighting,
Slider, First Floor
Master Bedroom Area: 220,
11x20, Features: Ceiling
Fan(s), Closet, Flooring
- Vinyl, First Floor
|
|
| Additional Information |
Adult Community No
Association Info
Association Available?:
No
Deed Book: 6248, Page:
423
Disclosures Property
Sold 'As
Is'...Buyers/Buyer Agents
|
do own due diligence on
all info...All dimensions
of rooms, Living Area &
Info in MLS are
approximate & to the best
knowledge of
Sellers...Fireplace has
not been used in years.
GLA Includes Basement
|
Yes
GLA Source Public
Records
Grade School Sisson
High School Lynn English
Listing Alert No
Living Area Disclosures
Includes Lower Level
Inlaw Potential/Extended
|
Living Area with Walk-out
Middle School Pickering
Parcel # 1988415
Sub Area Ward 1 - Sluice
Pond
Year Built Desc.
Approximate
Year Built Source Public
Records
|
|
click here to view map in a new window
|
Property Last Updated by Listing Office: 6/21/24 4:07pm
|
Courtesy: MLSPIN 
Listing Office: RE/MAX 360
Listing Agent: Regina Paratore
|
|


