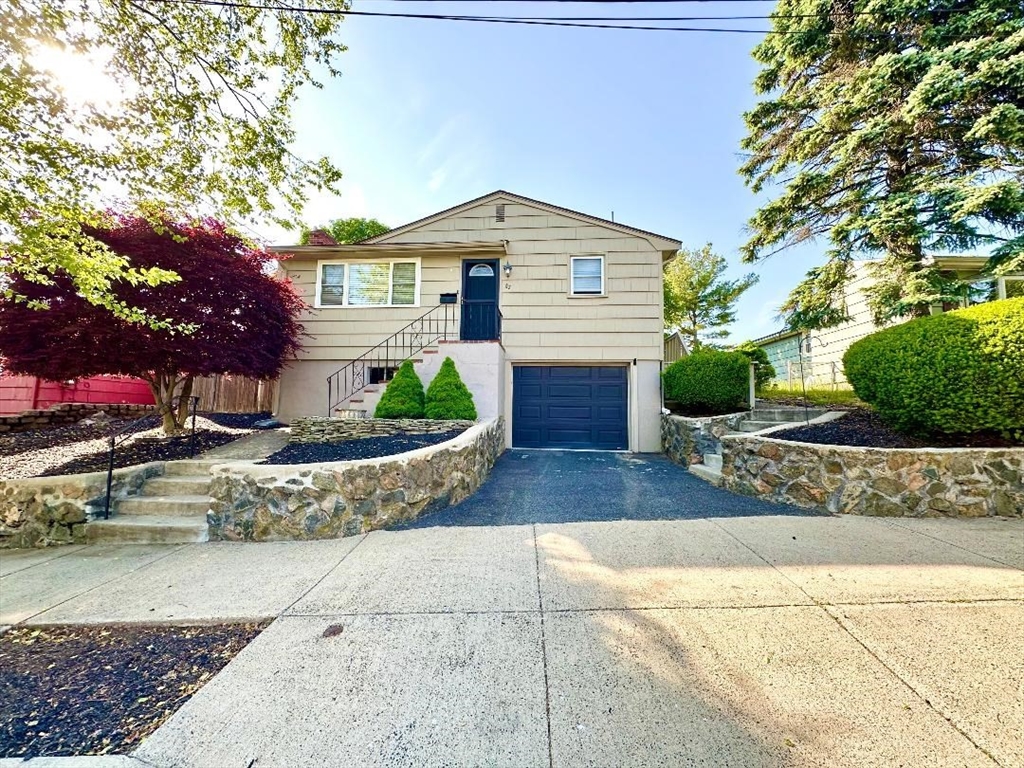Print Photo Sheet:
1
2
3
4
5
All
|
82 Clark Street
Lynn, MA. 01902
Essex County
Directions:
Eastern Ave To Clark Street
MLS # 73248318
-
Under Agreement
Single Family Detached Tan Ranch
| List Price |
$549,900 |
Days on Market |
|
| List Date |
|
Rooms |
6 |
| Sale Price |
|
Bedrooms |
3 |
| Sold Date |
|
Main Bath |
No |
| Assessed Value |
$523,200 |
Full Baths |
1 |
| Gross Living Area |
2,392SF |
Half Baths |
1 |
| Lot Size |
5,000SF |
Fireplaces |
1 |
| Taxes |
$5,509.00 |
Basement |
Yes |
| Tax Year |
2024 |
Waterfront |
No |
| Zoning |
call City |
Beach Nearby |
Yes |
| Est. Street Front |
|
Parking Spaces |
1 |
| Year Built |
1964 |
Garage Spaces |
1 |
|
Remarks:
Welcome Home to 82 Clark Street...BEAUTIFUL 'RANCH STYLE' HOME offers 3+ BEDROOMS/1.5 BATHS with 1-CAR ATTACHED GARAGE...ONE LEVEL LIVING with INLAW Potential or EXTENDED LIVING AREA in Lower Level with Walk-Out...1st FLOOR offers 3 BEDROOMS w/Hardwood Floors & Double Closets, 1 FULL BATH w/Tub & Shower, EAT IN KITCHEN w/Newer Stainless Steel Appliances w/Granite Counters & Tile Flooring, LIVING ROOM w/Fireplace & Hardwood Floors w/Access to Oversized Deck...LOWER LEVEL offers FAMILY ROOM/INLAW/EXTENDED LIVING AREA and 1/2 BATH w/Washer & Dryer Hook-ups...NEWER ROOF (2018)...NEWER HOT WATER TANK (2022)...Most NEWER WINDOWS...CB for Electrical...NEWER CENTRAL AIR (2014)...FHA GAS HEAT (2008)...DEAD-END STREET w/Playground at end of street...Beautiful Landscaping & Fenced in Yard...A PLEASURE TO SHOW!!!***FIRST SHOWINGS AT OPEN HOUSES SAT 6/8 & SUN 6/9 FROM 1-3PM***
|
| Features |
Appliances Water Heater,
Range, Oven, Dishwasher,
Disposal, Refrigerator
Basement Partially
Finished
Beach 1 to 2 Mile To
Beach, Beach
Ownership(Public)
Construction Stone
|
Cooling Central Air
Cooling Zones 1
Electricity Circuit
Breakers
Exterior Feat. Deck
Fireplace Living Room
Flooring Concrete,
Laminate, Hardwood
Foundation Concrete
|
Perimeter
Garage 1
Heating Forced Air,
Natural Gas
Heating Zones 1
Lead Paint Unknown
Parking Attached, Paved
Drive, Off Street
PatioAndPorchFeatures
|
Deck
Road Public
Roof Shingle
Sewer / Water Public
Sewer, Public
Utility Connections for
Gas Range
Warranty No
Waterfront No
|
|
| Rooms |
Bathroom 1 Area: 56, 7x8,
Features: Bathroom -
Full, Bathroom - With Tub
& Shower, First Floor
Bathroom 2 Features:
Bathroom - Half, Closet,
Dryer Hookup - Electric,
Washer Hookup, Basement
Floor
|
Bedroom 2 Area: 132,
11x12, Features: Closet,
Flooring - Hardwood,
First Floor
Bedroom 3 Area: 110,
10x11, Features: Closet,
Flooring - Hardwood,
First Floor
Family Room Basement
|
Floor
Kitchen Area: 180, 10x18,
Features: Flooring -
Stone/Ceramic Tile,
Dining Area, Countertops
- Stone/Granite/Solid,
Stainless Steel
Appliances, First Floor
Laundry Room In Basement:
|
Living Room Area: 198,
11x18, Features: Ceiling
Fan(s), Flooring -
Hardwood, First Floor
Master Bedroom Area: 180,
12x15, Features: Ceiling
Fan(s), Closet, Flooring
- Hardwood, First Floor
|
|
| Additional Information |
Adult Community No
Association Info
Association Available?:
No
Deed Book: 15253, Page:
226
Disclosures Property
Sold 'As
Is'...Buyers/Buyer Agents
|
do own due diligence on
all info...All dimensions
of rooms, Living Area &
Info in MLS are
approximate & to the best
knowledge of
Sellers...Fireplace has
not been used in years.
GLA Includes Basement
|
Yes
GLA Source Public
Records
Grade School Aborn
High School Lynn English
Listing Alert No
Living Area Disclosures
Includes lower level
|
Middle School Thurgood
Marsha
Off Market Date 6/12/24
Parcel # 1997451
Year Built Desc.
Approximate
Year Built Source Public
Records
|
|
click here to view map in a new window
|
Property Last Updated by Listing Office: 6/13/24 1:30am
|
Courtesy: MLSPIN 
Listing Office: RE/MAX 360
Listing Agent: Regina Paratore
|
|


