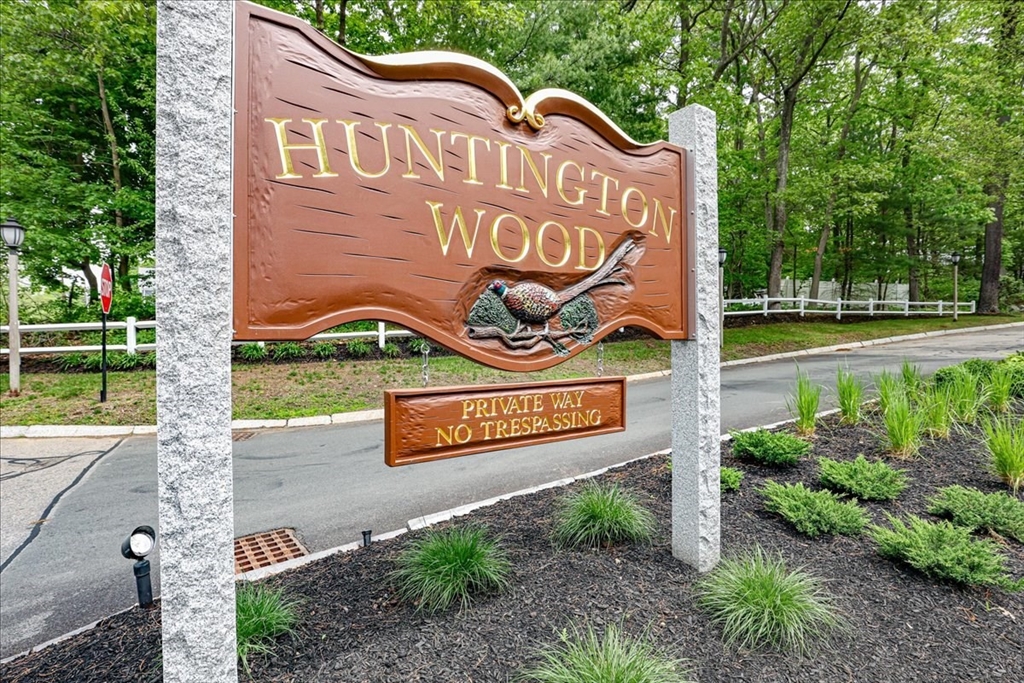Print Photo Sheet:
1
2
3
4
5
6
7
All
View Virtual Tour
|
2203 Pheasant Creek Lane
Peabody, MA. 01960
Essex County
Area:
West Peabody
Community/Condominum Name:
Huntington Wood Condominium
Unit Location:
Unit: 2203, Level: 1, Unit #: 2203
Directions:
Lake Street To Huntington Drive To Pheasant Creek Lane
MLS # 73243833
-
Under Agreement
Condo Condominium Townhouse
| List Price |
$589,900 |
Days on Market |
|
| List Date |
|
Rooms |
8 |
| Sale Price |
|
Bedrooms |
2 |
| Sold Date |
|
Main Bath |
Yes |
| Assessed Value |
$519,700 |
Full Baths |
2 |
| Gross Living Area |
2,244SF |
Half Baths |
1 |
| Lot Size |
0SF |
Fireplaces |
0 |
| Taxes |
$4,740.00 |
Basement |
Yes |
| Tax Year |
2024 |
Waterfront |
No |
| Est. Street Front |
|
Beach Nearby |
No |
| Year Built |
1987 |
Parking Spaces |
1 |
| |
|
Garage Spaces |
1 |
|
|
Remarks:
Tranquility abounds in this meticulous FOUR LEVEL Woodbury style townhome located at desirable Huntington Wood. The pristine grounds are set back off Lake St, w/lush landscaping, great pool, club and tennis amenities. Sunshine bursts through the unit all day & the ideal location offers the balance of a private, peaceful setting along w/convenience to nearby schools, highways, shops & restaurants. The open concept main level is highlighted by a sparkling kitchen stocked w/stainless appliances, half bathroom & spacious living/dining areas w/gleaming hardwood floors and access to a back deck overlooking the pond. Head downstairs to a finished basement, complete w/laundry, storage and walk-out exterior access! On the third level, discover two generous bedrooms, including an oversized primary suite showcasing plentiful closet space & full bathroom w/dressing area. The fourth level media room features a great space to relax and unwind, with tons of extra storage, along with a full bathroom!
|
| Features |
Amenities Shopping,
Pool, Tennis Court(s),
Park, Walk/Jog Trails,
Golf, Bike Path,
Conservation Area,
Highway Access, House of
Worship, Private School,
Public School
Appliances Range,
Dishwasher, Disposal,
Microwave, Refrigerator,
Freezer, Washer, Dryer,
Vacuum System
Basement Y
|
CommonWalls Corner
Construction Frame
Cooling Central Air
Cooling Zones 2
Doors Storm Door(s)
Electricity Circuit
Breakers
Energy Eff. Thermostat
Exterior Feat. Deck -
Wood, Covered Patio/Deck,
Screens, Rain Gutters,
Professional Landscaping
Flooring Vinyl, Carpet,
Concrete, Hardwood,
|
Flooring - Hardwood
Heating Forced Air
Heating Zones 3
Insulation Full
Interior Bathroom -
Full, Bathroom - With
Shower Stall, Ceiling
Fan(s), Walk-In
Closet(s), Media Room
Lead Paint None
Parking Detached, Garage
Door Opener, Deeded, Off
Street, Guest, Paved
|
PatioAndPorchFeatures
Deck - Wood, Covered
Pets Allowed Yes w/
Restrictions
Pool Association, In
Ground
Roof Shingle
Sewage District SESD
Sewer / Water Public
Sewer, Public
Warranty No
Windows Insulated
Windows, Screens
|
|
| Rooms |
Bathroom 1 Area: 96, 8
x 12, Features: Bathroom
- Full, Bathroom - With
Tub & Shower, Closet -
Linen, Flooring -
Stone/Ceramic Tile,
Flooring - Wall to Wall
Carpet, Countertops -
Stone/Granite/Solid,
Dressing Room, Recessed
Lighting, Second Floor
Bathroom 2 Area: 16, 4
x 4, Features: Bathroom
- Half, Flooring -
Hardwood, Main, First
Floor
Bathroom 3 Area: 30, 5
|
x 6, Features: Bathroom
- Full, Bathroom - With
Shower Stall, Flooring -
Stone/Ceramic Tile,
Third Floor
Bedroom 2 Area: 176, 11
x 16, Features: Closet,
Flooring - Wall to Wall
Carpet, Second Floor
Dining Room Area: 128,
8 x 16, Features:
Flooring - Hardwood, Open
Floorplan, Lighting -
Overhead, Main, First
Floor
Family Room Area: 323,
17 x 19, Features:
|
Closet, Flooring - Vinyl,
Exterior Access, Recessed
Lighting, Basement Floor
Kitchen Area: 156, 12 x
13, Features: Ceiling
Fan(s), Flooring -
Hardwood, Window(s) -
Bay/Bow/Box, Dining Area,
Pantry, Countertops -
Stone/Granite/Solid,
Stainless Steel
Appliances, Main, First
Floor
Laundry Room Electric
Dryer Hookup, Recessed
Lighting, Walk-in
Storage, Washer Hookup,
|
In Basement, In Unit,
11X12:
Living Room Area: 209,
11 x 19, Features:
Flooring - Hardwood,
Balcony / Deck, Exterior
Access, Open Floorplan,
Recessed Lighting, Main,
First Floor
Master Bedroom Area:
204, 12 x 17, Features:
Bathroom - Full, Flooring
- Wall to Wall Carpet,
Dressing Room, Recessed
Lighting, Closet -
Double, Second Floor
|
|
| Additional Information |
# Condo Units 255
# Units Owner Occupied
255
Association Info
Amenities: Pool, Tennis
Court(s), Recreation
Facilities, Paddle
Tennis, Fitness Center,
Clubroom, Clubhouse,
Fee: $525 Monthly, Fee
Includes: Water, Sewer,
Insurance, Maintenance
Structure, Road
Maintenance, Maintenance
Grounds, Snow Removal,
Trash, Reserve Funds
Complex Complete? Yes
Deed Book: 35115, Cert.
#: 000000000424, Master
|
Book: 7809, Master Page:
222, Page: 550
Disclosure Declaration
Yes
Disclosures Approx
system ages: Central vac
& 2 forced air systems
(2008/2009)/2nd Fridge,
W&D (2009)/WH (2014).
Sellers/agent make no
warranties/representations
regarding condition of
systems, all installed
prior to ownership.
Buyers/agent to perform
proper due diligence in
order to verify
information herein.
|
Docs On File Master
Deed, Unit Deed, Rules
& Regs, Management
Association Bylaws,
Floor Plans, Association
Financial Statements
Exclusions Seller's
Personal Property
Excluded. Living Room Tv
Mount Only (not Tv) Left
As Gift.
GLA Includes Basement No
GLA Source Public
Records
Identifier Block: 0603,
Map: 0068
Living Area Disclosures
GLA approx, and includes
|
all 4 finished/heated
levels
Management Professional
- On Site
Off Market Date 6/19/24
Owner Occ. Source Condo
Assoc
Parcel # 2103330
Pets Allowed Yes w/
Restrictions
Schools Grade School:
Mccarthy, High School:
Pvmhs, Middle School:
Higgins
Year Built Desc. Actual
Year Built Source Public
Records
Zoning R5
|
|
click here to view map in a new window
|
Property Last Updated by Listing Office: 6/20/24 7:39am
|
Courtesy: MLSPIN 
Listing Office: RE/MAX 360
Listing Agent: Luciano Leone Team
|
|


