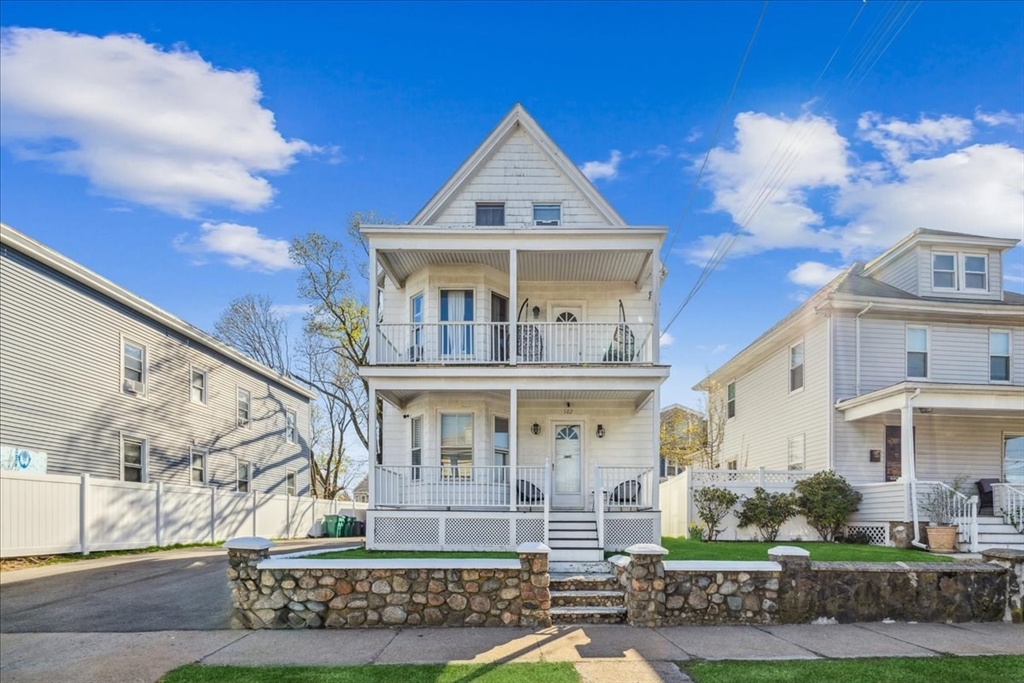Print Photo Sheet:
1
2
3
4
5
6
7
All
View Virtual Tours
|
582 Eastern Ave
Lynn, MA. 01902-1413
Essex County
Directions:
Western Ave To Eastern Ave, Use Gps.
MLS # 73228167
-
Under Agreement
Multi-Family 2 Family - 2 Units Up/Down White
| List Price |
$779,900 |
Days on Market |
|
| List Date |
|
# Units |
2 |
| Sale Price |
|
# Floors |
|
| Sold Date |
|
Rooms |
7 |
| Assessed Value |
$614,200 |
Bedrooms |
3 |
| Gross Living Area |
2,077SF |
Full Baths |
2 |
| Lot Size |
5,114SF |
Half Baths |
1 |
| Taxes |
$6,468.00 |
Fireplaces |
|
| Tax Year |
2024 |
Basement |
Yes |
| Zoning |
R1 |
Waterfront |
No |
| Est. Street Front |
|
Beach Nearby |
Yes |
| Year Built |
1920 |
Parking Spaces |
6 |
| |
|
Garage Spaces |
2 |
|
Remarks:
Welcome to this exceptional two-family property offering the best of modern living and classic charm! Unit 2 showcases recent renovations, boasting updated bathrooms, newer tile flooring in hallways, newer kitchen cabinets, quartz countertops, elegant ceramic tile, recessed lighting, stainless steel appliances, & more! Unit 1 features freshly painted walls, hardwood floors, & an updated full bathroom. Experience outdoor bliss with a large backyard hosting an above-ground pool, perfect for summer fun. Additionally, enjoy the convenience of an expansive two-car garage & a large driveway that offers an abundance of parking! Unit 2 also enjoys exclusive access to a large rear deck, providing private outdoor space for relaxation & entertainment. This property also features separate GAS heating utilities and a large basement that is perfect for storage. This home is perfect for an owner occupant or an investor!
|
| Features |
Amenities Public
Transportation, Park,
Highway Access, House of
Worship
Appliances Oven,
Refrigerator, Washer,
Dryer, Range Hood
Basement Full, Partially
Finished, Concrete
Beach 1 to 2 Mile To
Beach
Flooring Tile, Carpet,
|
Laminate, Hardwood,
Stone/Ceramic Tile
Foundation Stone
Heating Baseboard,
Natural Gas
Hot Water Natural Gas
Interior
Cathedral/Vaulted
Ceilings,
Stone/Granite/Solid
Counters, Upgraded
|
Cabinets, Upgraded
Countertops, Bathroom
with Shower Stall,
Bathroom With Tub &
Shower, Remodeled, Living
Room, Kitchen
Lead Paint Unknown
Lot Gentle Sloping,
Level
Parking Paved Drive, Off
Street, Paved
|
PatioAndPorchFeatures
Porch
Pool Above Ground
Road Paved
Roof Shingle
Sewer / Water Public
Sewer, Public
Utility Connections for
Electric Range
Warranty No
Windows Skylight(s)
|
|
| Units |
Unit 1
Bedrooms: 2, Floor: 1, Full Baths: 1, Lease: No, Levels: 1, Rent: 0
Unit 2
Bedrooms: 3, Floor: 2, Full Baths: 1, Half Baths: 1, Lease: No, Levels: 2, Rent: 0
Unit 3
Rent: 0
Unit 4
Rent: 0
|
|
| Additional Information |
APOD Available? No
Deed Book: 35962, Cert.
#: 000000000312, Page:
159
Disclosures Neither
seller nor listing
agents/broker is
responsible for any
discrepancies in living
|
area square footage.
Please measure if you
desire exact living area
measurements. Seller
needs a closing date on
or after 6/24.
Exclusions All Seller
Personal Belongings.
Washer & Dryer. Fridges
|
In Unit 1 & 2
GLA Includes Basement No
GLA Source Public
Records
Living Area Disclosures
Buyer and buyer's agent
to confirm living area if
exact square footage is
desired.
|
Off Market Date 5/7/24
Parcel # M:098 B:444
L:004, 1998016
Seller Disclosure Doc No
Year Built Desc.
Approximate, Renovated
Since
Year Built Source Public
Records
|
|
click here to view map in a new window
|
Property Last Updated by Listing Office: 5/8/24 3:27am
|
Courtesy: MLSPIN 
Listing Office: RE/MAX 360
Listing Agent: Zambrano Properties & Associates
|
|


